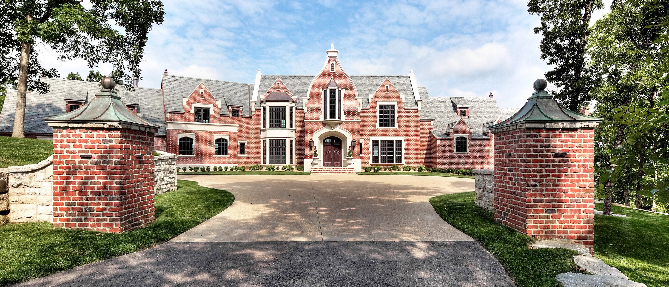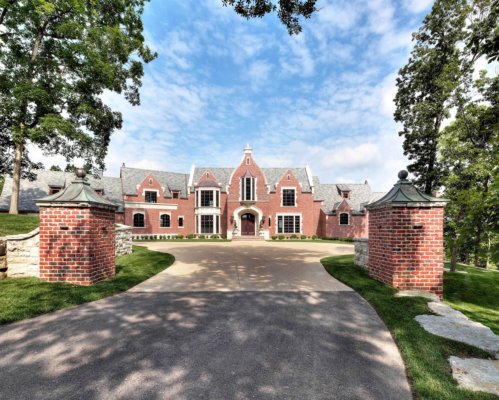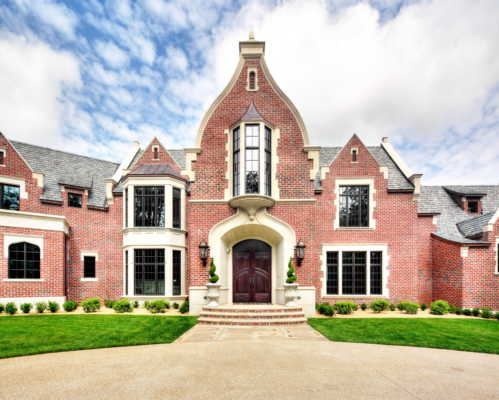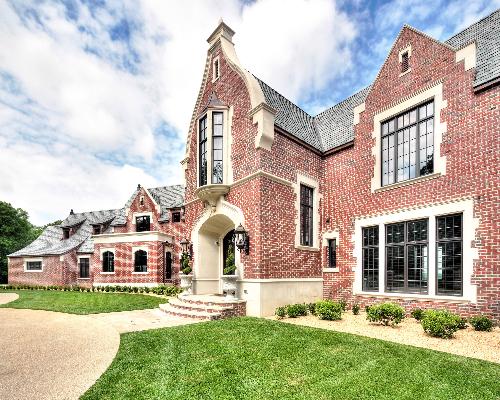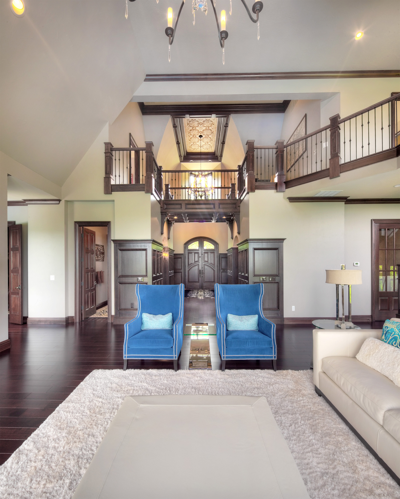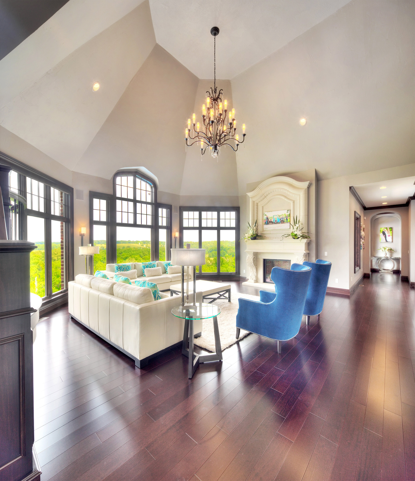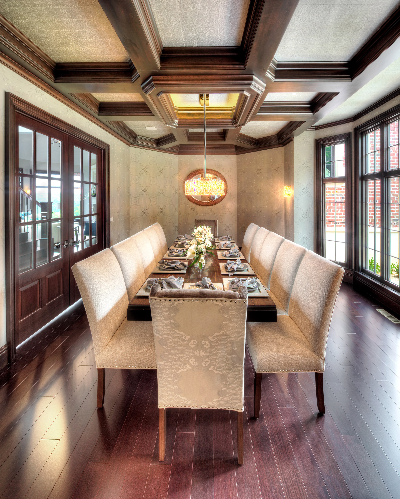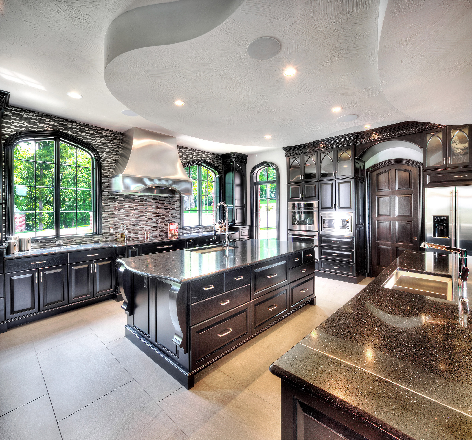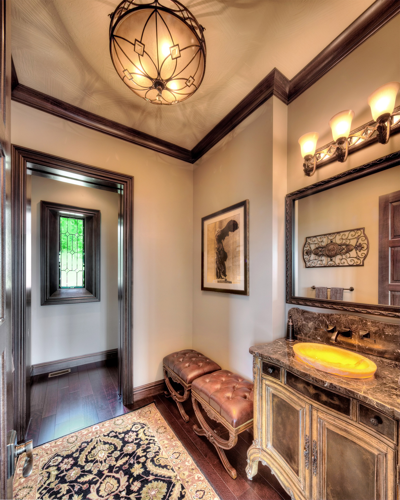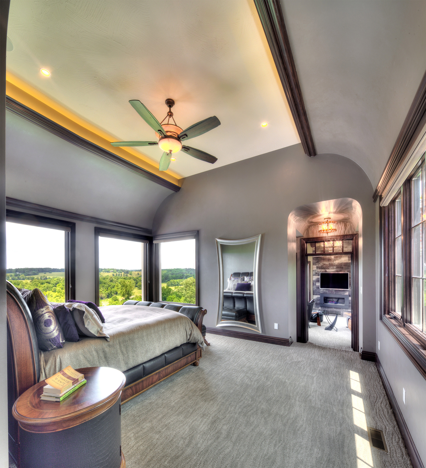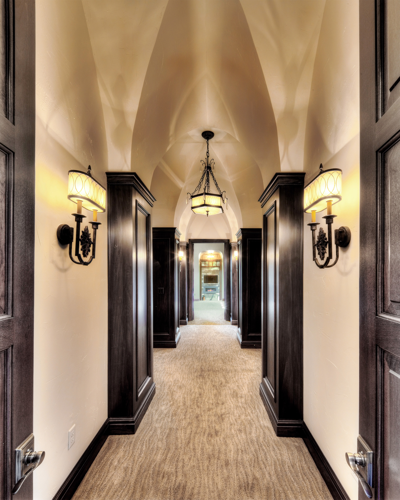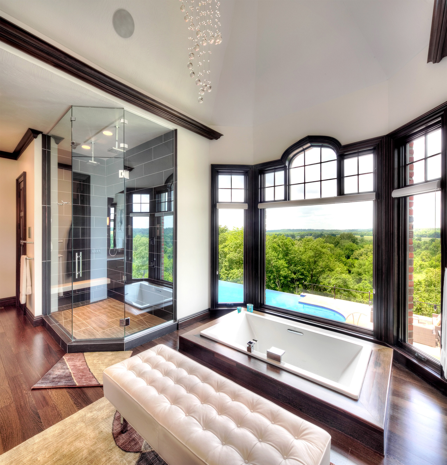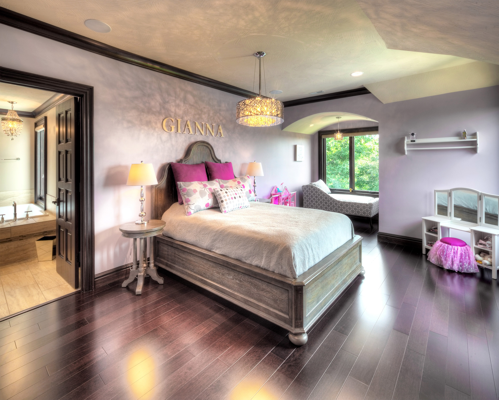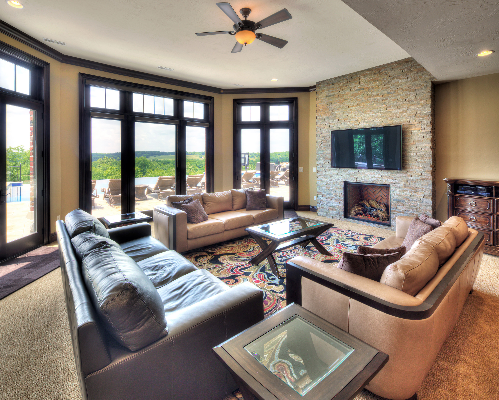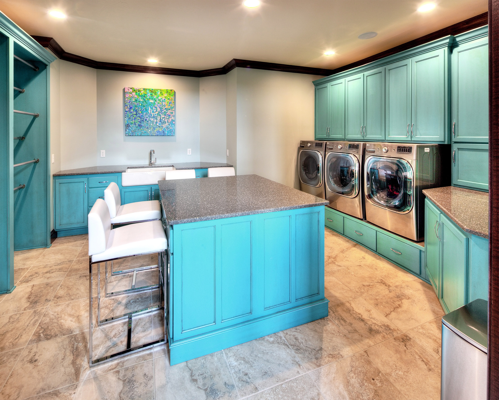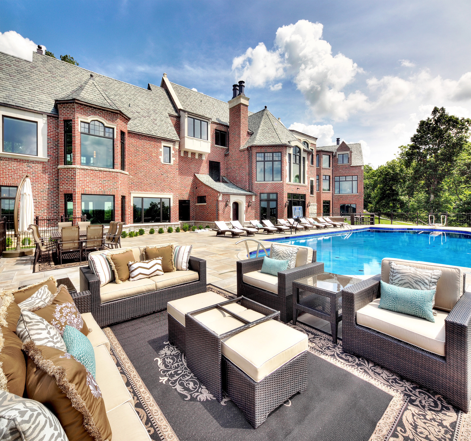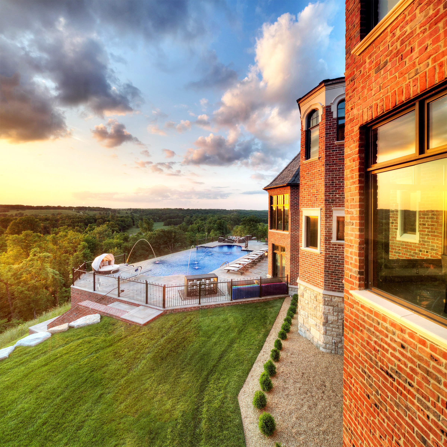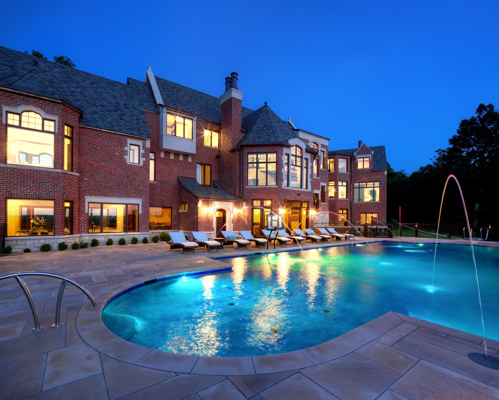Estate
Located in Springfield, Missouri, we developed the house plans and design blueprints for this beautiful estate home. Sitting on a ridge overlooking the Ozark hills and river valley below, this English Manor welcomes you to relax and enjoy the view. As you enter the motor court you first notice the entry doors, surrounded by cast stone, then, the Oriel window above catches your eye...then a little higher the unique shape of the parapet speaks of the Jacobean era from the early 17th century. We developed these sets of home plans with extreme attention to detail and after a painstaking process, we are elated with the final product. The builder took our custom house plans and brought them to life.
While the exterior design, slate roof, cast stone, hand shaped stone reclaimed from a building in Kansas City, and the reclaimed brick brings to mind the past, once inside you start to see a transition. The interior seamlessly blends the old with the new, traditional wood wainscoting surrounds a contemporary rug and is overlooked by a transitional chandelier that is hung from a traditional ornate ceiling. This theme of tradition meets contemporary continues throughout the home and sets the standard for transitional design.
Share On



